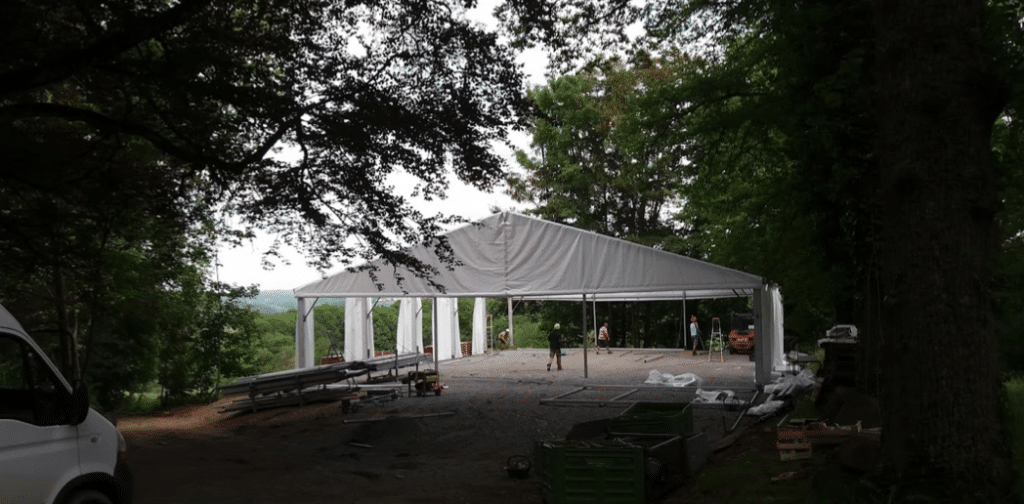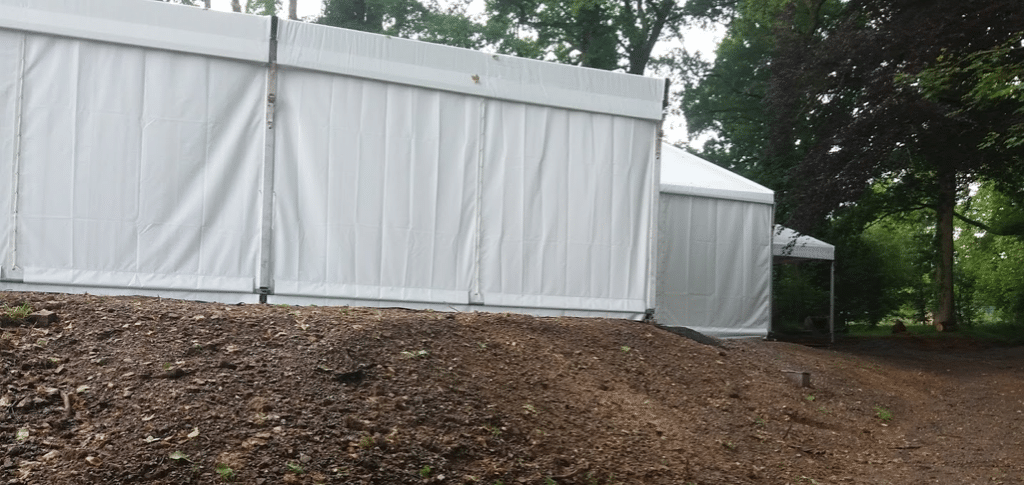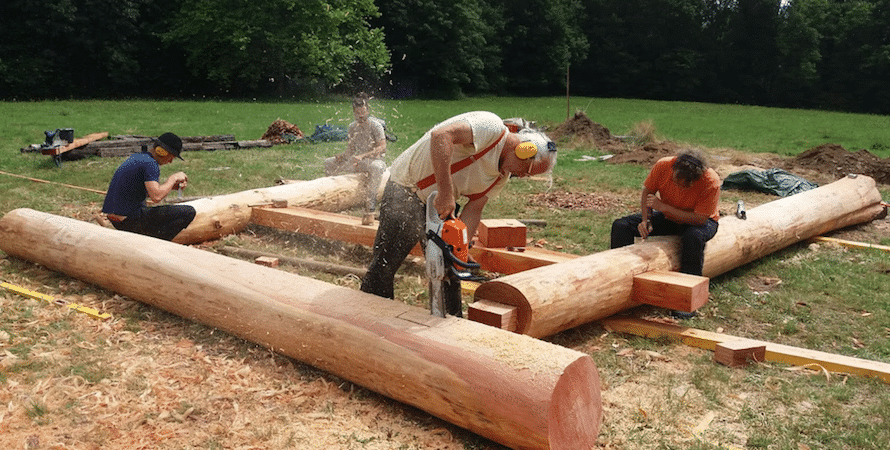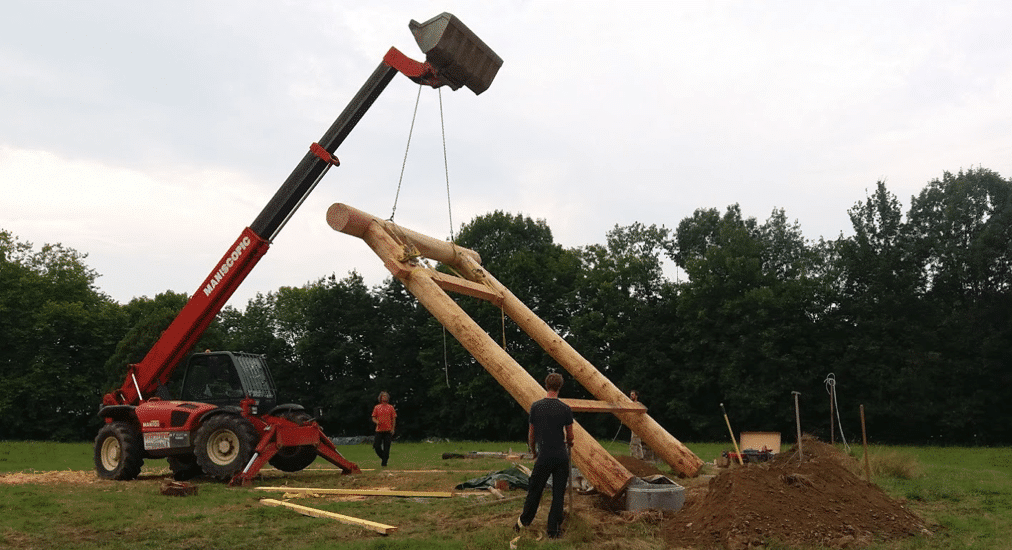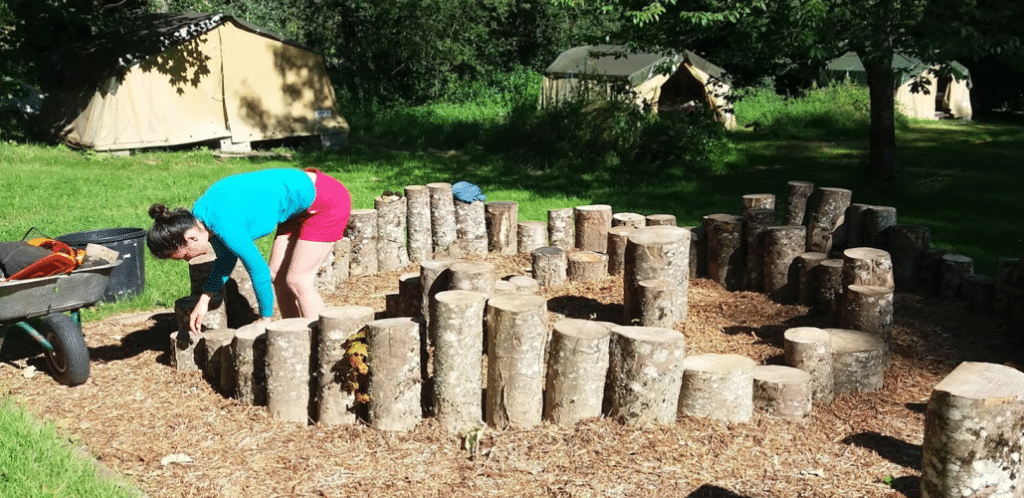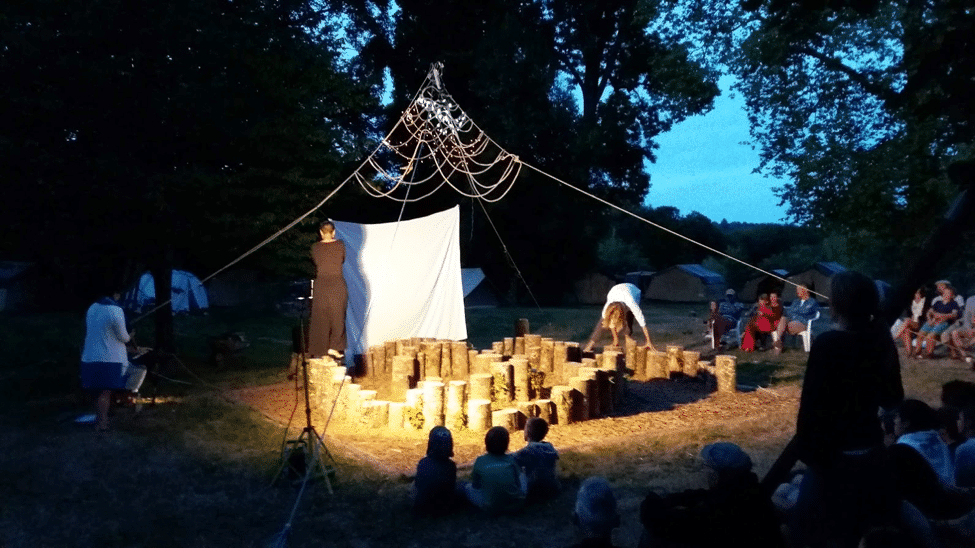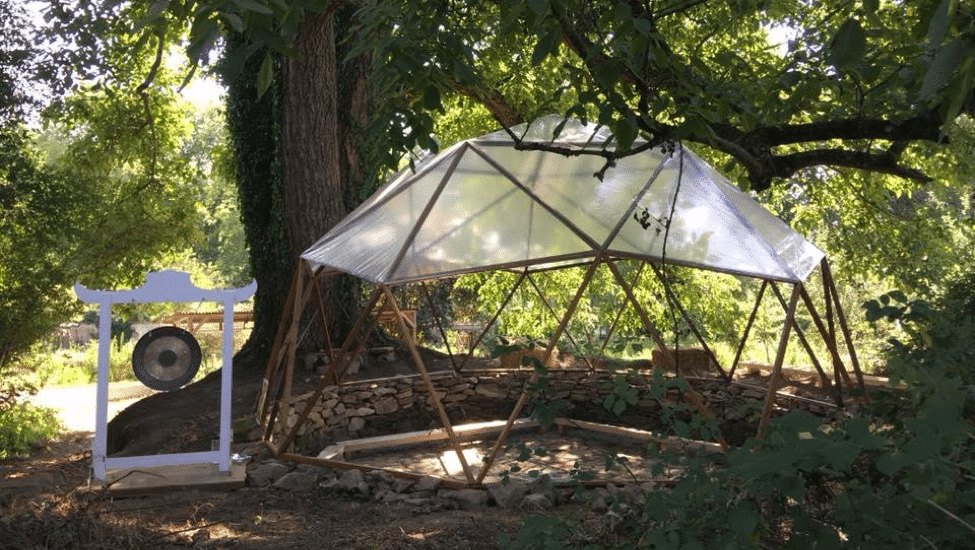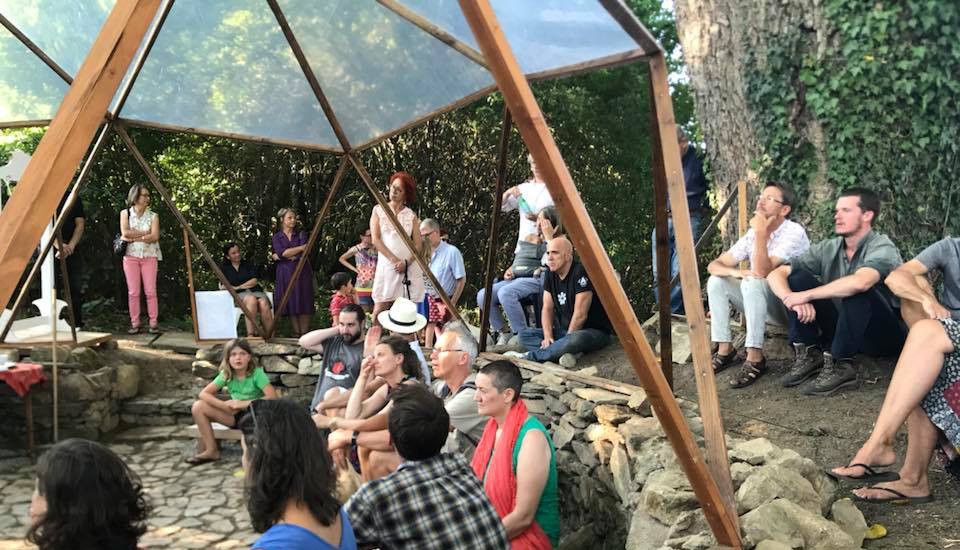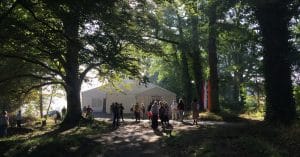
This year we at Dechen Chöling have made some significant steps forward in terms of infrastructure. There are four developments that I as the Land Steward, would like to draw attention to. A big thank you to all those who have donated or lent money to make all this possible, in particular for the Lion Tent that represented an investment of €105.000 including earth and road works.
Lion Tent
The biggest improvement was the major expansion of the Lion Tent, which was overseen by Rusung François Grimbert, Head of Facilities, Elouan Turmel and our Bookkeeper Eveline Royer. The original tent had been erected early in our history on the site of the former estate tennis court. The main tent was 200m², being 20m x 10m, but the proportions were not so good, it seemed long and narrow. For programmes of over 100 people, it was very tight. We had been renting another tent in the summer for the big programmes, and using the site at the top of the road in the Drala Field, where Sun Camps have been taking place. This was a 20m x 20m = 400m² tent. Rather than continue this expensive rental, the decision was made this year to enlarge the Lion Tent so that we have a more permanent venue for bigger summer programmes.
The existing tent canvas would be replaced, and new aluminium structure added giving an extra 5m on both the long and short sides, which gives a new dimension of 25 x 15 = 375m². What made the job more complex is that the tent was built on a constructed and levelled embankment. So major earthworks would be needed to extend the embankment itself. And many trees would have to be cut down to allow this expansion to happen. We found ourselves with only a few weeks to complete the job.
The tree-cutting began on 12th April, with expressions of gratitude and sorrow for the trees before the chainsaw started. Over twenty Norway maples (Acer platanoides) were cut. Much of the wood has been used in the Spiral project described below. Next the tent company came and removed the whole tent structure. Then a local contractor came with the heavy machinery and around 100m³ of subsoil to make a level area pushing an additional 5m into the field. Foundations of concrete were poured for the new tent supports. The tent company returned and put up a new structure. This whole process was finished by the end of May, including a new floor. That gave us just enough time to prepare for the first programme using the new structure: Scorpion Seal 6 starting in June.
Since then, electric lighting has been installed on the path to the tent. And the old road between the chateau and tent has now been relaid, giving good vehicular access.
New Torii Gate
Shortly before Sun Camp in July, a team led by Jörn Wieland came and constructed a new Torii in the top field, sometimes known as the Drala Field.The main structure is larch wood (Larix decidua) with the smaller crossbar in Douglas fir (Pseudotsuga menziesii). It is an awe-inspiring sight, beautifully crafted, and at least twice the size of the previous one. It provided a great entrance for Sun Camp and later Magyal Pomra Encampment.
The Spiral
As mentioned above, we used some of the logs generated by felling the trees in the Lion Tent area to create a new structure that we call the Spiral. It was inspired by a similar structure that a couple of us saw at a motorway rest-stop. It was built by several volunteers overseen by our Head of Landscaping, Klára Vlkova, and consists simply of vertical logs which are partially buried, and form the shape of a spiral. They are in a range of widths and heights, and form a structure which is fun to walk through or over. I observed many different types of play that children of various ages engaged in. And its second function is as an extendable seating circle for different sizes of discussion group.
We had an installation of lights and a sunset performance during Family Camp to celebrate its opening. There was a Georgian choir, performance, dance improvisation accompanied by live music and only a little bit of talking, explaining how the Spiral arose.
The Dome
The Ziji Garden this year had the help of two young engineers Matthieu Neville and Noé Gonzalez in constructing a geodesic dome to be used as a covered shrine and teaching area. It is situated over an old circular water basin that was raised higher with a multitude of stones. Wood from the floor of the old Lion Tent was repurposed into many precisely cut struts which lock together into a robust hemisphere. A floor of stone with a knot of eternity in brick was installed. It is beautiful as well as very functional.
Many people gathered for its inauguration, which included speeches, meditation, and a workshop on Spiritual Ecology from the Head Gardener, Simon Bertin.
See more on Ziji Garden’s facebook page
Post writer: Sid Liddall

